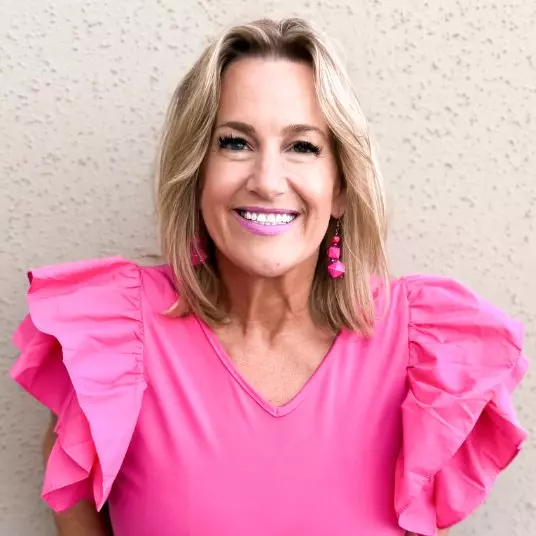
4 Beds
3 Baths
2,028 SqFt
4 Beds
3 Baths
2,028 SqFt
Key Details
Property Type Single Family Home
Sub Type Single Family Residence
Listing Status Pending
Purchase Type For Sale
Square Footage 2,028 sqft
Price per Sqft $147
MLS Listing ID R1625306
Style Cape Cod
Bedrooms 4
Full Baths 3
Construction Status Existing
HOA Y/N No
Year Built 1937
Annual Tax Amount $6,238
Lot Size 1.810 Acres
Acres 1.81
Lot Dimensions 170X600
Property Sub-Type Single Family Residence
Property Description
Discover your dream home in this completely remodeled residence, nestled in a picturesque setting near the Genesee Valley Golf Course and the scenic Genesee River. This exquisite property boasts four spacious bedrooms, including a convenient first-floor bedroom, perfect for guests or those seeking ease of access.
Step inside to find an inviting first-floor full bathroom and a modern laundry area, adding to the home's functionality. The heart of the home is the wide-open kitchen, featuring brand new cabinets, luxurious quartz countertops, and high-end finishes that make cooking and entertaining a delight. The entire home showcases new flooring and fresh paint throughout, creating a clean and contemporary atmosphere.
The second floor is a true retreat, featuring an en suite with a spectacularly remodeled bathroom, providing a private oasis for relaxation. Additionally, two more well-appointed bedrooms on this level are complemented by a second full bathroom to accommodate family and guests alike. A versatile bonus room on the second floor offers endless possibilities, whether for a home office, playroom, or additional living space.
The exterior boasts a brand new driveway, enhancing the curb appeal of this meticulously updated home. This property has been thoughtfully redesigned with high-end finishes at every turn, ensuring a move-in-ready experience.
Don't miss the chance to own this beautifully renovated home in a prime location!
Location
State NY
County Monroe
Area Brighton-Monroe Co.-262000
Rooms
Basement Full
Main Level Bedrooms 1
Interior
Interior Features Breakfast Bar, Separate/Formal Living Room, Quartz Counters
Heating Gas, Forced Air
Flooring Carpet, Luxury Vinyl, Varies
Fireplace No
Appliance Dishwasher, Gas Oven, Gas Range, Gas Water Heater, Microwave, Refrigerator
Exterior
Exterior Feature Blacktop Driveway
Parking Features Attached
Garage Spaces 2.0
Utilities Available Water Connected
Garage Yes
Building
Lot Description Rectangular, Rectangular Lot
Foundation Block
Sewer Septic Tank
Water Connected, Public
Architectural Style Cape Cod
Structure Type Aluminum Siding,Attic/Crawl Hatchway(s) Insulated,Brick,Vinyl Siding
Construction Status Existing
Schools
School District Wheatland-Chili
Others
Senior Community No
Tax ID 262000-148-050-0001-003-310
Acceptable Financing Cash, Conventional, FHA
Listing Terms Cash, Conventional, FHA
Special Listing Condition Standard







