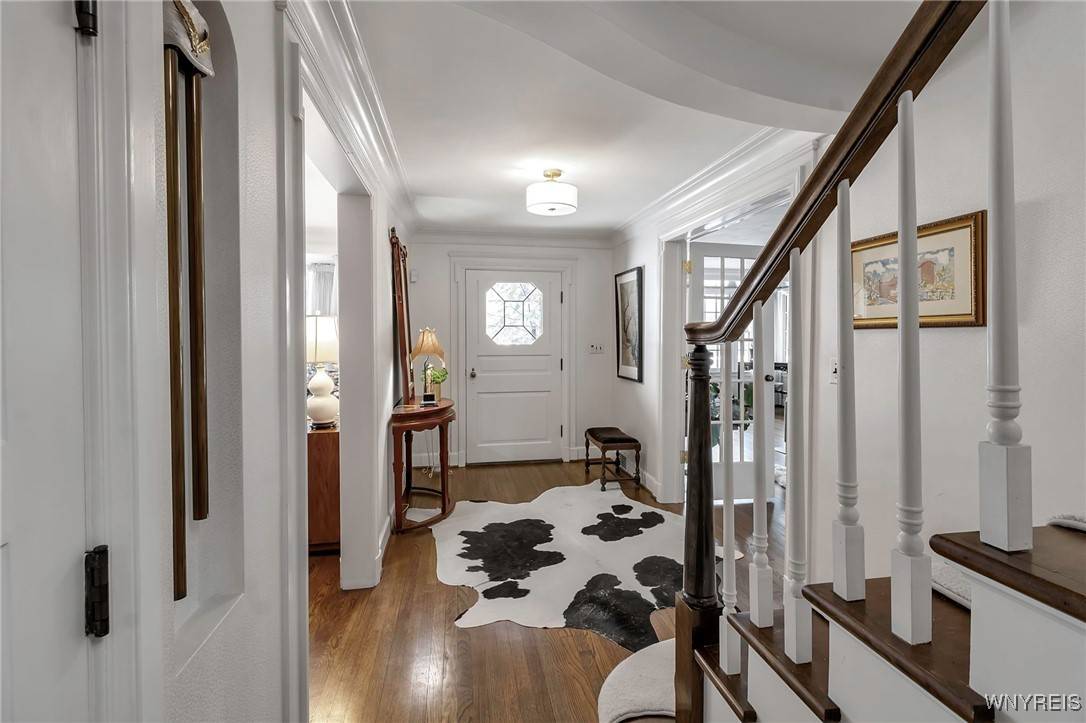$1,200,000
$1,200,000
For more information regarding the value of a property, please contact us for a free consultation.
3 Beds
4 Baths
3,894 SqFt
SOLD DATE : 04/10/2025
Key Details
Sold Price $1,200,000
Property Type Single Family Home
Sub Type Single Family Residence
Listing Status Sold
Purchase Type For Sale
Square Footage 3,894 sqft
Price per Sqft $308
MLS Listing ID B1586308
Sold Date 04/10/25
Style Tudor
Bedrooms 3
Full Baths 4
Construction Status Existing
HOA Y/N No
Year Built 1941
Annual Tax Amount $9,350
Lot Size 0.289 Acres
Acres 0.2893
Lot Dimensions 60X210
Property Sub-Type Single Family Residence
Property Description
This exceptional English Tudor is the perfect combination of luxury, history, and style. Overlooking Olmstead's Delaware park and located on one of Buffalo's most esteemed streets, 79 Nottingham showcases fantastic architectural detail and thoughtful modern updates. Graceful foyer opens to spacious living room featuring glass French doors, fantastic bay window for incredible natural light, gas fireplace with mantle repurposed from Buffalo's Park Lane restaurant, and dry bar with built-in shelving. Stunning formal dining room is perfect for entertaining. Updated kitchen boasts cherry hardwood floors, Subzero refrigerator, Bosch dishwasher, marble counter tops, and new birdcage lighting over breakfast bar. Large family room with floor to ceiling windows overlooks exquisite landscaping and pool, with gorgeous inlayed floors, vaulted ceilings, Birdseye maple gas fireplace, and tumbled marble first floor bath. Marvelous sunroom with Spanish tile, wet bar, and chandelier provides a true oasis, with sliding glass door to lush private yard. Gracious primary bedroom boasts two walk-in closets, and spa-like marbled en-suite bath with jacuzzi tub and steam shower. Second bedroom features beautiful park views and ample closet space; third includes en-suite bath and exposed brick detail. Hallway linen built-ins and vintage style full bath remain true to home's traditional character. Finished third floor includes bonus room and impressive storage/closet space. Poured concrete basement features storage closet with shelving, sump pump, and Lennox furnace; enjoy both central air and full sprinkler system. Beautifully landscaped yard boasts brick courtyard area, zen fountain and gunite pool & hot tub; fantastic oversized 2 car garage w/ heat, electric and 13' ceilings! The vibrant lifestyle of "the park as your neighbor" is truly unmatched, with golf, tennis, zoo, and greenspace at your fingertips. Proximity to Buffalo restaurants and museums offers both incredible culture and convenience. Do not miss this incredible combination of sophisticated city living and park-side tranquility!
Location
State NY
County Erie
Area Buffalo City-140200
Rooms
Basement Full, Sump Pump
Interior
Interior Features Attic, Wet Bar, Breakfast Bar, Ceiling Fan(s), Dry Bar, Separate/Formal Dining Room, Entrance Foyer, Separate/Formal Living Room, Kitchen/Family Room Combo, Other, Pantry, See Remarks, Sliding Glass Door(s), Bar, Window Treatments, Loft
Heating Gas, Forced Air
Cooling Central Air
Flooring Carpet, Hardwood, Tile, Varies
Fireplaces Number 2
Fireplace Yes
Window Features Drapes
Appliance Dryer, Dishwasher, Gas Cooktop, Disposal, Gas Water Heater, Microwave, Refrigerator
Laundry In Basement
Exterior
Exterior Feature Concrete Driveway, Fully Fenced, Hot Tub/Spa, Sprinkler/Irrigation, Pool, Patio, Private Yard, See Remarks
Parking Features Detached
Garage Spaces 2.0
Fence Full
Pool In Ground
Utilities Available Cable Available, Electricity Connected, Sewer Connected, Water Connected
Roof Type Slate,Tile
Porch Patio
Garage Yes
Building
Lot Description Rectangular, Residential Lot
Story 2
Foundation Poured
Sewer Connected
Water Connected, Public
Architectural Style Tudor
Level or Stories Two
Structure Type Brick,Copper Plumbing
Construction Status Existing
Schools
School District Buffalo
Others
Senior Community No
Tax ID 140200-089-060-0006-021-000
Security Features Security System Owned
Acceptable Financing Cash, Conventional
Listing Terms Cash, Conventional
Financing Conventional
Special Listing Condition Standard
Read Less Info
Want to know what your home might be worth? Contact us for a FREE valuation!

Our team is ready to help you sell your home for the highest possible price ASAP
Bought with RE/MAX Plus






