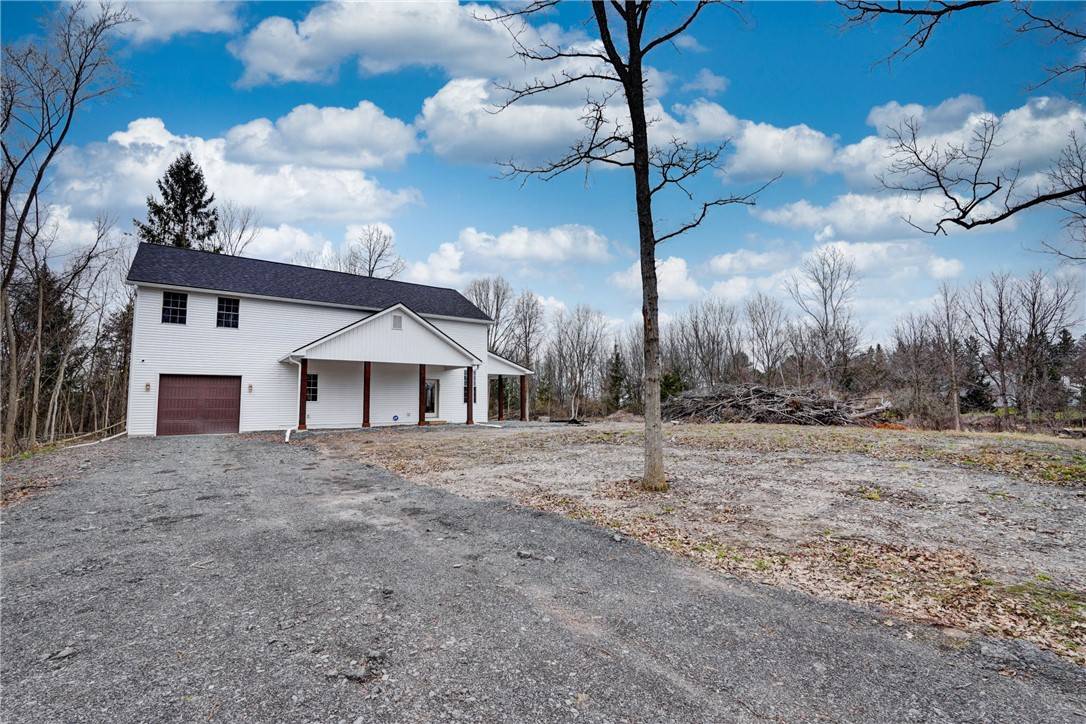$462,500
$424,900
8.8%For more information regarding the value of a property, please contact us for a free consultation.
4 Beds
3 Baths
2,295 SqFt
SOLD DATE : 04/28/2025
Key Details
Sold Price $462,500
Property Type Single Family Home
Sub Type Single Family Residence
Listing Status Sold
Purchase Type For Sale
Square Footage 2,295 sqft
Price per Sqft $201
Subdivision Alepoudakis
MLS Listing ID R1593524
Sold Date 04/28/25
Style Contemporary,Two Story
Bedrooms 4
Full Baths 2
Half Baths 1
Construction Status Existing
HOA Y/N No
Year Built 2024
Annual Tax Amount $10,652
Lot Size 1.170 Acres
Acres 1.17
Lot Dimensions 227X191
Property Sub-Type Single Family Residence
Property Description
Escape to peaceful country living in this stunning newly built 2024 home nestled on 1.17 wooded acres. With 2295 SF, this thoughtfully designed 4-bedroom, 2.5-bath home offers the perfect blend of modern elegance and rustic charm. Step inside to be greeted by a soaring 27' ceiling, creating an open and airy ambiance. The heart of the home features an 8-foot kitchen island, ideal for gathering and entertaining. The first-floor primary suite provides a private retreat, while the granite countertops in the kitchen and all baths add a touch of luxury. Upstairs, you'll find a versatile loft space, perfect for an office, playroom, or cozy lounge. The second-floor laundry adds convenience, complemented by an additional first-floor hookup for flexibility. Surrounded by nature, this picturesque wooded setting offers privacy and tranquility while still being within reach of modern amenities. Don't miss this incredible opportunity to own a brand-new home in a breathtaking location! Delayed negotiations until 2pm on March 26th.
Location
State NY
County Monroe
Community Alepoudakis
Area Riga-264889
Direction From Union St (rt 259) head West on Morgan Rd, head north on Chili Riga TL Rd. Home is on left.
Rooms
Basement Full, Sump Pump
Main Level Bedrooms 1
Interior
Interior Features Ceiling Fan(s), Cathedral Ceiling(s), Entrance Foyer, Eat-in Kitchen, Separate/Formal Living Room, Granite Counters, Kitchen Island, Living/Dining Room, Bedroom on Main Level, Loft, Main Level Primary, Primary Suite, Programmable Thermostat
Heating Gas, Forced Air
Cooling Central Air
Flooring Carpet, Luxury Vinyl, Varies
Fireplace No
Appliance Dryer, Dishwasher, Electric Oven, Electric Range, Electric Water Heater, Disposal, Microwave, Refrigerator, Washer
Laundry Upper Level
Exterior
Exterior Feature Gravel Driveway
Parking Features Attached
Garage Spaces 1.5
Utilities Available Cable Available, Electricity Connected, Water Connected
Roof Type Asphalt
Garage Yes
Building
Lot Description Rectangular, Rural Lot, Wooded
Story 2
Foundation Block
Sewer Septic Tank
Water Connected, Public
Architectural Style Contemporary, Two Story
Level or Stories Two
Structure Type Blown-In Insulation,Other,Spray Foam Insulation,Vinyl Siding,PEX Plumbing
Construction Status Existing
Schools
School District Churchville-Chili
Others
Tax ID 264889-171-040-0001-002-200
Security Features Security System Owned
Acceptable Financing Cash, Conventional, FHA, USDA Loan, VA Loan
Listing Terms Cash, Conventional, FHA, USDA Loan, VA Loan
Financing Cash
Special Listing Condition Standard
Read Less Info
Want to know what your home might be worth? Contact us for a FREE valuation!

Our team is ready to help you sell your home for the highest possible price ASAP
Bought with Howard Hanna






