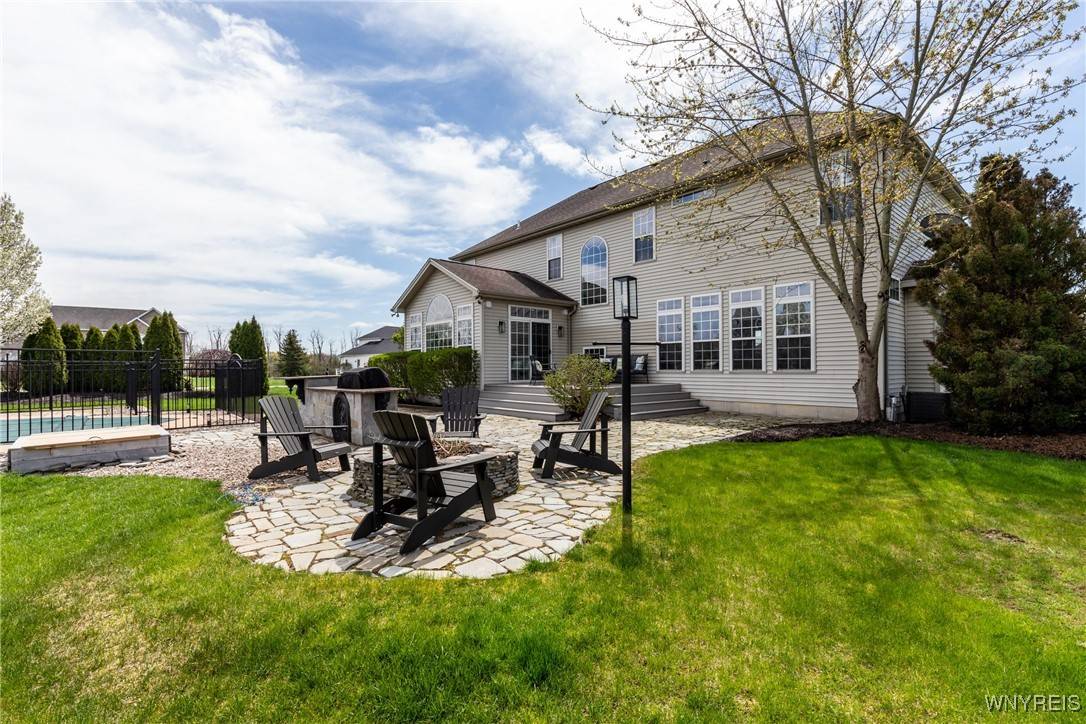$706,500
$639,000
10.6%For more information regarding the value of a property, please contact us for a free consultation.
4 Beds
3 Baths
2,821 SqFt
SOLD DATE : 06/30/2025
Key Details
Sold Price $706,500
Property Type Single Family Home
Sub Type Single Family Residence
Listing Status Sold
Purchase Type For Sale
Square Footage 2,821 sqft
Price per Sqft $250
Subdivision Wildwing Preserve Ph 03
MLS Listing ID B1603645
Sold Date 06/30/25
Style Colonial,Two Story
Bedrooms 4
Full Baths 2
Half Baths 1
Construction Status Existing
HOA Y/N No
Year Built 2002
Annual Tax Amount $11,220
Lot Size 0.610 Acres
Acres 0.61
Lot Dimensions 119X222
Property Sub-Type Single Family Residence
Property Description
Welcome to this gorgeous former model home with over 2800 sf, freshly painted and perfectly situated on over half an acre- it truly feels like you are on your own peninsula! This 4 bedroom 2.5 bath beauty offers space, style and comfort throughout. Step inside to find your 2 story entryway, an office with elegant French doors, a spacious great room combining a formal dining area with lighted tray ceiling and cozy family room with gas fireplace. The main floor shines with refinished hardwood floors and new lighting while the kitchen has new luxury vinyl flooring, quartz countertops, a brand new island, large pantry and charming coffee nook. The morning room is a showstopper with it's spectacular wood cathedral ceiling and walls of windows flooding the space with natural light. Upstairs you will find new carpet, loft with built-in book cases, convenient 2nd floor laundry, generous sized primary ensuite featuring a lighted tray ceiling, bath with dual sinks, stand up shower and a separate jetted tub. Outside, your backyard oasis awaits, complete with salt water inground pool with beach entry, shed, a fire pit area and outdoor kitchen island, all perfect for entertaining. Seller's have decided to put a deadline for offers of Thursday 5/8 at 12 noon.
Location
State NY
County Niagara
Community Wildwing Preserve Ph 03
Area Wheatfield-294000
Direction Shawnee to Wildwing OR Loveland to Wildwing (corner of Wildwing and Sandpiper Ct)
Rooms
Basement Full, Sump Pump
Interior
Interior Features Ceiling Fan(s), Cathedral Ceiling(s), Central Vacuum, Separate/Formal Dining Room, Entrance Foyer, Eat-in Kitchen, Separate/Formal Living Room, Great Room, Home Office, Kitchen Island, Living/Dining Room, Pantry, Quartz Counters, Loft, Bath in Primary Bedroom, Workshop
Heating Gas, Forced Air
Cooling Central Air
Flooring Carpet, Hardwood, Luxury Vinyl, Tile, Varies
Fireplaces Number 1
Fireplace Yes
Appliance Dryer, Dishwasher, Gas Oven, Gas Range, Gas Water Heater, Microwave, Refrigerator, Washer
Laundry Upper Level
Exterior
Exterior Feature Barbecue, Concrete Driveway, Deck, Fence, Sprinkler/Irrigation, Pool
Parking Features Attached
Garage Spaces 2.0
Fence Partial
Pool In Ground
Utilities Available Cable Available, High Speed Internet Available, Sewer Connected, Water Connected
Roof Type Asphalt
Porch Deck
Garage Yes
Building
Lot Description Irregular Lot, Residential Lot
Story 2
Foundation Poured
Sewer Connected
Water Connected, Public
Architectural Style Colonial, Two Story
Level or Stories Two
Additional Building Shed(s), Storage
Structure Type Stone,Vinyl Siding
Construction Status Existing
Schools
High Schools Starpoint High
School District Starpoint
Others
Senior Community No
Tax ID 294000-164-001-0002-031-000
Security Features Security System Owned
Acceptable Financing Cash, Conventional, FHA, VA Loan
Listing Terms Cash, Conventional, FHA, VA Loan
Financing Conventional
Special Listing Condition Standard
Read Less Info
Want to know what your home might be worth? Contact us for a FREE valuation!

Our team is ready to help you sell your home for the highest possible price ASAP
Bought with HUNT Real Estate Corporation






