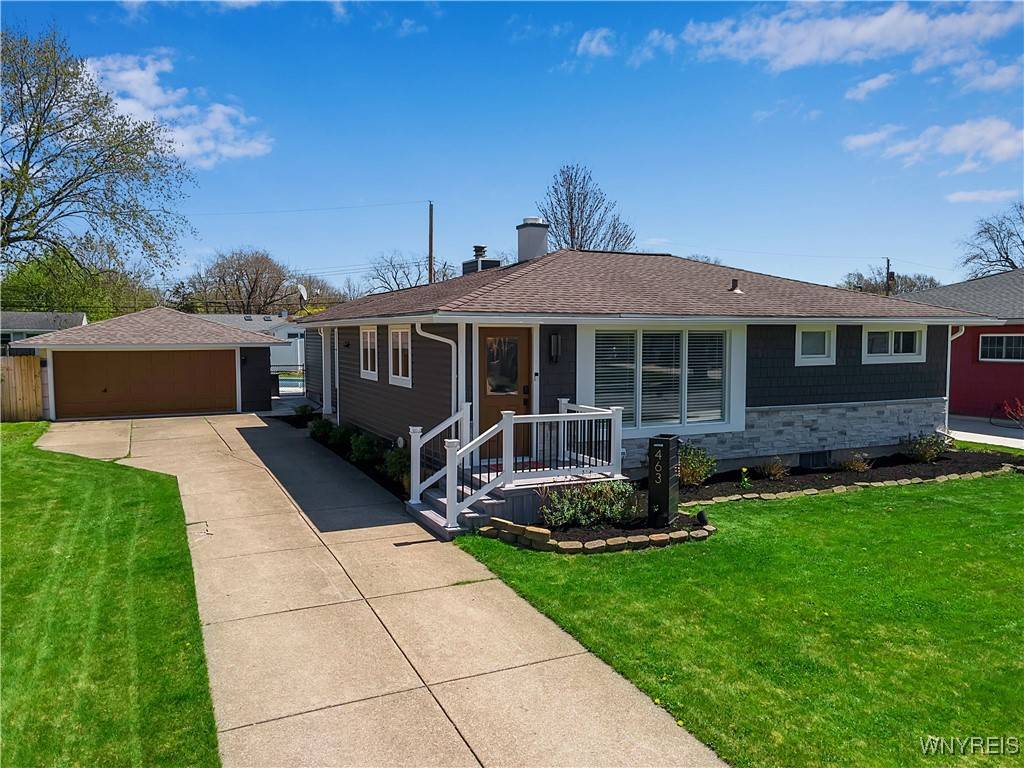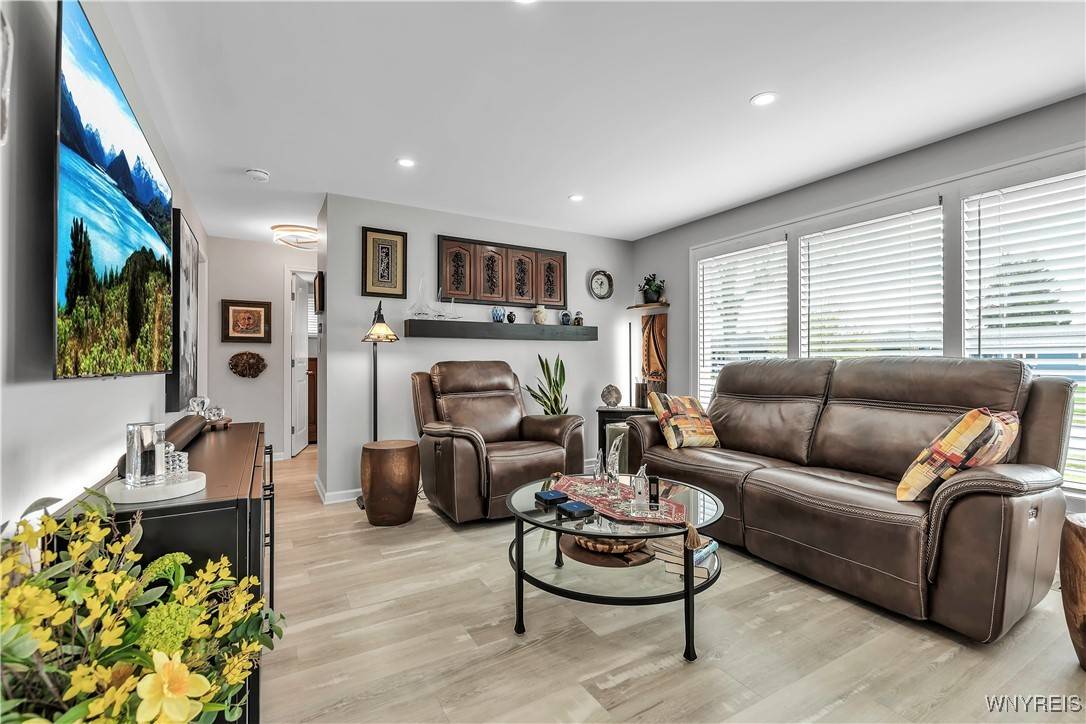$425,000
$349,900
21.5%For more information regarding the value of a property, please contact us for a free consultation.
3 Beds
2 Baths
1,438 SqFt
SOLD DATE : 07/07/2025
Key Details
Sold Price $425,000
Property Type Single Family Home
Sub Type Single Family Residence
Listing Status Sold
Purchase Type For Sale
Square Footage 1,438 sqft
Price per Sqft $295
Subdivision Green Acres Pt 8
MLS Listing ID B1604517
Sold Date 07/07/25
Style Ranch
Bedrooms 3
Full Baths 2
Construction Status Existing
HOA Y/N No
Year Built 1956
Annual Tax Amount $6,477
Lot Size 9,239 Sqft
Acres 0.2121
Lot Dimensions 66X140
Property Sub-Type Single Family Residence
Property Description
Welcome to 463 Woodstock Avenue – a fully renovated 3-bedroom, 2-bath ranch perfectly suited for first time buyers, downsizers or multigenerational living. Enjoy the flexibility of two potential primary suites, each with sliding doors leading to a stamped concrete patio and in-ground pool. The backyard is a true private oasis. One suite features a private en suite bath—ideal for guests or extended family. Each potential primary bedroom has 2 closets offering abundant storage. The open-concept kitchen and living area were reimagined in 2024 with quartz countertops, Waypoint cabinetry, LED under-cabinet lighting, and smart appliances: LG Studio ThinQ refrigerator, Bosch dishwasher, and Samsung Smart range. Luxury vinyl flooring flows throughout. The clean, dry basement is partially finished and has Coreluxe vinyl flooring. Other upgrades include: new siding, stonework, gutters, downspouts (2024), 2 new patios, updated bathrooms, vinyl fencing, garage remodel including epoxy floor and recessed exterior lighting. Central AC added in 2021. A full list of upgrades and improvements is available. This outstanding home is 100% move-in ready and offers low-maintenance living with all of today's modern updates. Offers will be reviewed on Tuesday 5/13 at 11:00am.
Location
State NY
County Erie
Community Green Acres Pt 8
Area Tonawanda-Town-146489
Direction Yorkshire to Woodstock.
Rooms
Basement Full, Partially Finished, Sump Pump
Main Level Bedrooms 3
Interior
Interior Features Breakfast Bar, Ceiling Fan(s), Galley Kitchen, Quartz Counters, Sliding Glass Door(s), Bedroom on Main Level, Bath in Primary Bedroom, Main Level Primary, Primary Suite
Heating Gas, Forced Air
Cooling Central Air
Flooring Luxury Vinyl, Tile, Varies
Fireplaces Number 1
Fireplace Yes
Appliance Dryer, Dishwasher, Electric Oven, Electric Range, Gas Water Heater, Microwave, Refrigerator, Wine Cooler, Washer
Laundry In Basement
Exterior
Exterior Feature Concrete Driveway, Fully Fenced, Hot Tub/Spa, Pool, Patio
Parking Features Detached
Garage Spaces 2.5
Fence Full
Pool In Ground
Utilities Available Sewer Connected, Water Connected
Roof Type Asphalt
Porch Open, Patio, Porch
Garage Yes
Building
Lot Description Near Public Transit, Rectangular, Rectangular Lot, Residential Lot
Story 1
Foundation Block
Sewer Connected
Water Connected, Public
Architectural Style Ranch
Level or Stories One
Structure Type Stone,Vinyl Siding
Construction Status Existing
Schools
Elementary Schools Alexander Hamilton Elementary
High Schools Kenmore East Senior High
School District Kenmore-Tonawanda Union Free District
Others
Senior Community No
Tax ID 146489-054-610-0003-001-000
Acceptable Financing Cash, Conventional, FHA, VA Loan
Listing Terms Cash, Conventional, FHA, VA Loan
Financing Cash
Special Listing Condition Standard
Read Less Info
Want to know what your home might be worth? Contact us for a FREE valuation!

Our team is ready to help you sell your home for the highest possible price ASAP
Bought with Keller Williams Realty WNY






