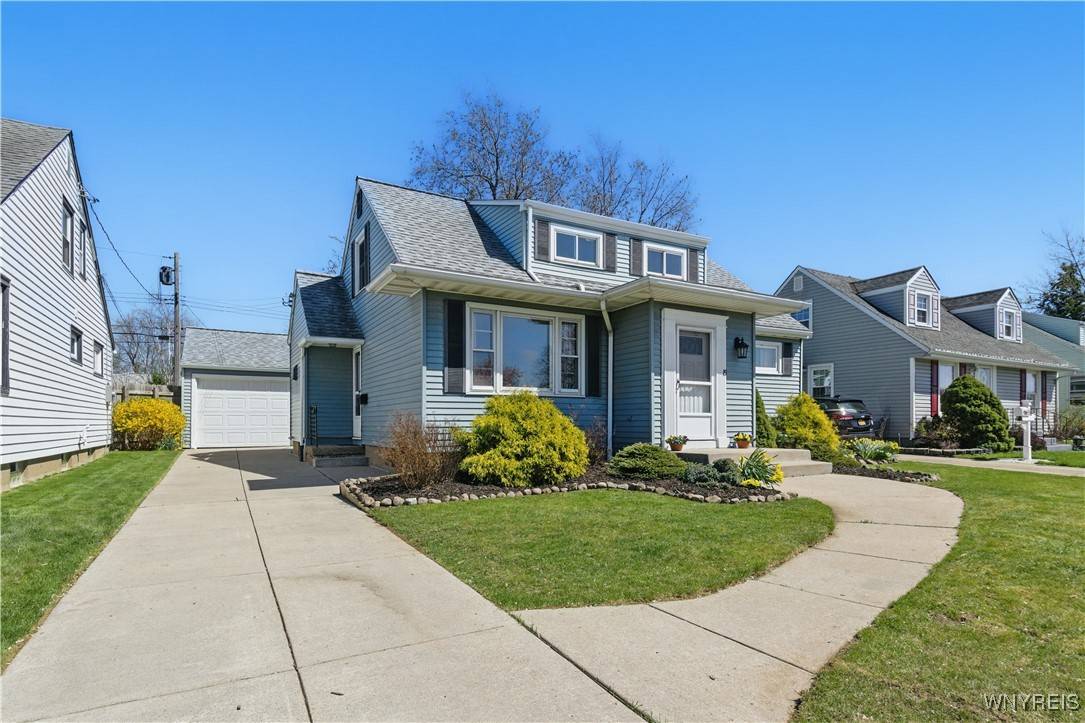$301,000
$234,900
28.1%For more information regarding the value of a property, please contact us for a free consultation.
3 Beds
1 Bath
1,314 SqFt
SOLD DATE : 07/08/2025
Key Details
Sold Price $301,000
Property Type Single Family Home
Sub Type Single Family Residence
Listing Status Sold
Purchase Type For Sale
Square Footage 1,314 sqft
Price per Sqft $229
Subdivision Holland Land Company'S Su
MLS Listing ID B1602728
Sold Date 07/08/25
Style Cape Cod,Two Story
Bedrooms 3
Full Baths 1
Construction Status Existing
HOA Y/N No
Year Built 1956
Annual Tax Amount $4,914
Lot Size 5,248 Sqft
Acres 0.1205
Lot Dimensions 50X105
Property Sub-Type Single Family Residence
Property Description
Original owner - not your average grandma's house! This home was meticulously cared for by the same owner for nearly 70 years. The exterior features mature gardens and excellent curb appeal. Maintenance-free siding and vinyl windows. The roof was replaced in 2010. Bubbler system just updated. A 1.5 car garage with a covered patio overlooks a perfect-sized fenced yard. Inside, you'll be wowed by the updates. A front entry hall welcomes you before you enter into the large and bright living room (hardwoods under carpet). The kitchen comes fully applianced with many new updates in 2025: countertops, luxury vinyl floors, lighting, paint, fixtures and more. The bathroom comes equipped with bathfitter shower and lots of storage. The first floor is complete with 2 bedrooms showcasing hardwood floors and huge closets. One of the bedrooms has full laundry hookups for convenient first floor laundry. Upstairs is an expansive space with brand new carpets in 2025, built in drawers, large closet, loads of natural light, and a walk-in attic that could be converted to an additional bath! The basement adds another 400+ sq. ft of living space with brand new carpet! Laundry hook-ups in basement as well, and washer and dryer will be included. Furnace and central air conditioning new in 2011. Incredible opportunity to live close to the thruway, golf dome, batting cages, pickleball, splash park, bike path, parks, and all that the Town of Tonawanda has to offer! Showings begin immediately. Open house 5/3 from 11am-1pm. Offers, if any, due Tuesday 5/6 at 3pm.
Location
State NY
County Erie
Community Holland Land Company'S Su
Area Tonawanda-Town-146489
Direction From Eggert Rd turn on to Cornwall behind St. Amelia Church. Then turn right on St. Amelia Drive. Turn left on Westfall and house will be on the right across from Hamilton School.
Rooms
Basement Full, Finished, Partially Finished, Sump Pump
Main Level Bedrooms 2
Interior
Interior Features Entrance Foyer, Eat-in Kitchen, Separate/Formal Living Room, Quartz Counters, Bedroom on Main Level, Convertible Bedroom, Main Level Primary, Programmable Thermostat
Heating Gas, Forced Air
Cooling Central Air
Flooring Carpet, Hardwood, Luxury Vinyl, Other, See Remarks, Varies
Fireplace No
Appliance Dryer, Free-Standing Range, Gas Water Heater, Microwave, Oven, Refrigerator, Washer, Humidifier
Laundry In Basement, Main Level
Exterior
Exterior Feature Concrete Driveway, Fully Fenced, Patio
Parking Features Detached
Garage Spaces 1.5
Fence Full
Utilities Available Cable Available, High Speed Internet Available, Sewer Connected, Water Connected
Roof Type Architectural,Shingle
Handicap Access Accessible Bedroom
Porch Patio
Garage Yes
Building
Lot Description Near Public Transit, Rectangular, Rectangular Lot, Residential Lot
Foundation Poured
Sewer Connected
Water Connected, Public
Architectural Style Cape Cod, Two Story
Structure Type Aluminum Siding,Copper Plumbing,PEX Plumbing
Construction Status Existing
Schools
Elementary Schools Thomas A Edison Elementary
Middle Schools Ben Franklin Middle
High Schools Kenmore East Senior High
School District Kenmore-Tonawanda Union Free District
Others
Senior Community No
Tax ID 146489-053-590-0004-010-000
Acceptable Financing Cash, Conventional, FHA, VA Loan
Listing Terms Cash, Conventional, FHA, VA Loan
Financing Conventional
Special Listing Condition Estate, Trust
Read Less Info
Want to know what your home might be worth? Contact us for a FREE valuation!

Our team is ready to help you sell your home for the highest possible price ASAP
Bought with KenDev Realty






