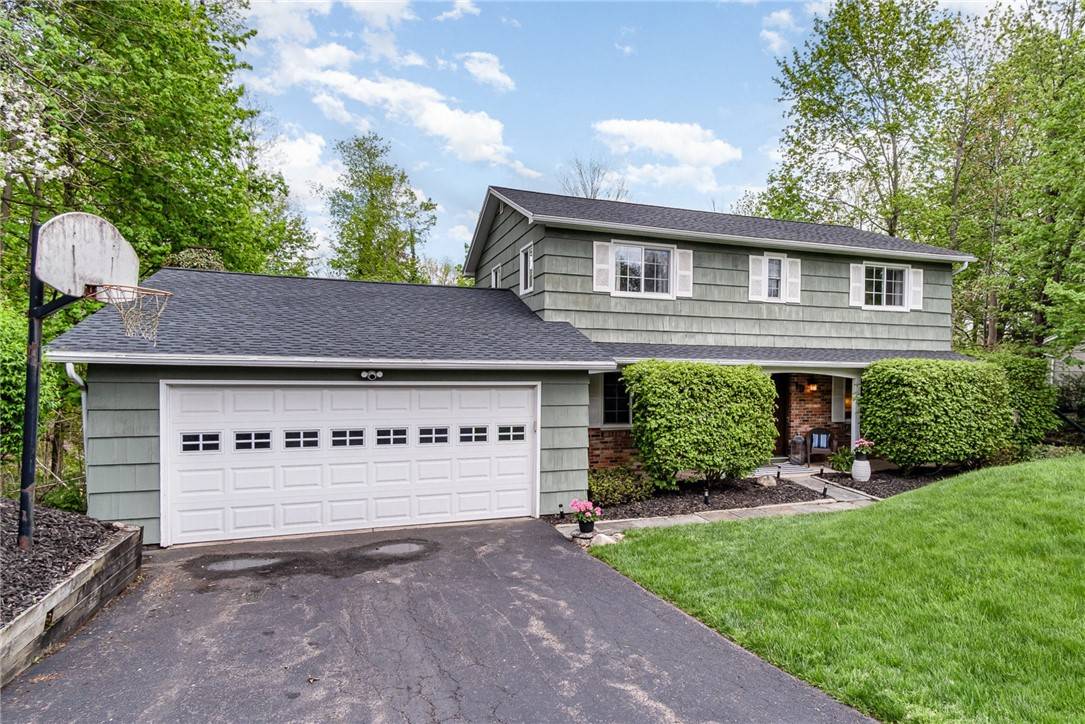$462,000
$349,900
32.0%For more information regarding the value of a property, please contact us for a free consultation.
4 Beds
3 Baths
1,981 SqFt
SOLD DATE : 07/15/2025
Key Details
Sold Price $462,000
Property Type Single Family Home
Sub Type Single Family Residence
Listing Status Sold
Purchase Type For Sale
Square Footage 1,981 sqft
Price per Sqft $233
Subdivision Turk Hill Estates Sec 04
MLS Listing ID R1604705
Sold Date 07/15/25
Style Colonial,Two Story
Bedrooms 4
Full Baths 2
Half Baths 1
Construction Status Existing
HOA Y/N No
Year Built 1972
Annual Tax Amount $8,022
Lot Size 0.430 Acres
Acres 0.43
Lot Dimensions 80X204
Property Sub-Type Single Family Residence
Property Description
Welcome to 19 Ledgemont Dr, with its own babbling brook in the backyard, close to the heart of Fairport! This FAIRPORT ELECTRIC home offers 4 bedrooms with plush carpeting, and 2 full baths, with one being an ensuite, on the second floor. On the main floor you will love the modern built-in electric fireplace feature wall, that offers moody color changes, a huge, beautiful picture window looking to your oasis of a backyard, a formal dining room, light and bright eat-in kitchen with newer SS appliances, and a family room with another electric fireplace just off the kitchen. You have access from here, as well as from the kitchen to the sizable 350 sq ft deck overlooking the picturesque stream running thorough your backyard (well below your home's elevation). The view is magical with duck families sometimes passing by under your own pedestrian bridge, and various blooms during changing seasons. On the main floor we'll also find a half bath. Then we can head to the Lower Level, where an extra course of block, egress windows and a slider lend itself to expanding your living space with only a little flooring, drywall and a ceiling/black painted joists. This home offers a brand-new roof with transferrable warranty, newer vinyl replacement windows throughout, newer furnace, a/c, On-Demand HWT, plush high-end carpeting, and hardwoods, newer SS appliances, and the potential to easily expand your living space, all very close to Fairport Village where so many restaurants, pickle ball, shops and activities are at your fingertips! Driveway will be resealed before closing. Don't miss this amazing home! Delayed Negotiations - Offers due, Wednesday, May 14, at 3 pm.
Location
State NY
County Monroe
Community Turk Hill Estates Sec 04
Area Perinton-264489
Body of Water Other
Rooms
Basement Egress Windows, Full, Walk-Out Access, Sump Pump
Interior
Interior Features Ceiling Fan(s), Separate/Formal Dining Room, Entrance Foyer, Eat-in Kitchen, Separate/Formal Living Room, Kitchen/Family Room Combo, Pantry, Sliding Glass Door(s), Storage, Convertible Bedroom, Bath in Primary Bedroom
Heating Gas, Forced Air
Cooling Central Air
Flooring Carpet, Ceramic Tile, Hardwood, Varies
Fireplaces Number 2
Fireplace Yes
Window Features Thermal Windows
Appliance Dryer, Dishwasher, Electric Oven, Electric Range, Disposal, Gas Water Heater, Refrigerator, Washer
Laundry In Basement
Exterior
Exterior Feature Blacktop Driveway
Parking Features Attached
Garage Spaces 2.0
Community Features Trails/Paths
Utilities Available High Speed Internet Available, Sewer Connected, Water Connected
Waterfront Description River Access,Stream
View Y/N Yes
View Slope View, Water
Roof Type Asphalt
Porch Open, Porch
Garage Yes
Building
Lot Description Rectangular, Rectangular Lot
Story 2
Foundation Block
Sewer Connected
Water Connected, Public
Architectural Style Colonial, Two Story
Level or Stories Two
Structure Type Other,Shake Siding,Spray Foam Insulation
Construction Status Existing
Schools
School District Fairport
Others
Senior Community No
Tax ID 264489-166-060-0003-004-000
Acceptable Financing Cash, Conventional, FHA, VA Loan
Listing Terms Cash, Conventional, FHA, VA Loan
Financing Cash
Special Listing Condition Standard
Read Less Info
Want to know what your home might be worth? Contact us for a FREE valuation!

Our team is ready to help you sell your home for the highest possible price ASAP
Bought with RE/MAX Plus






